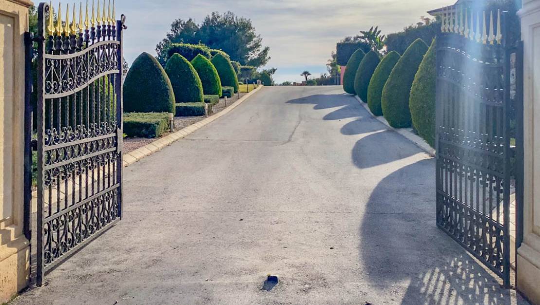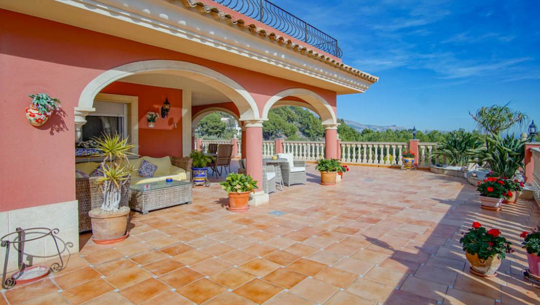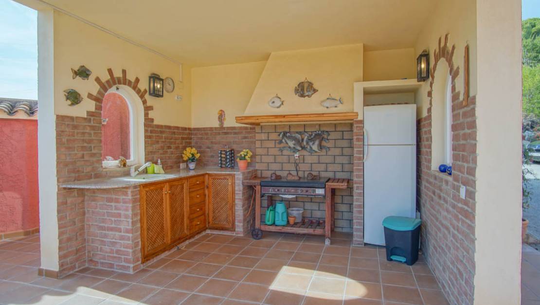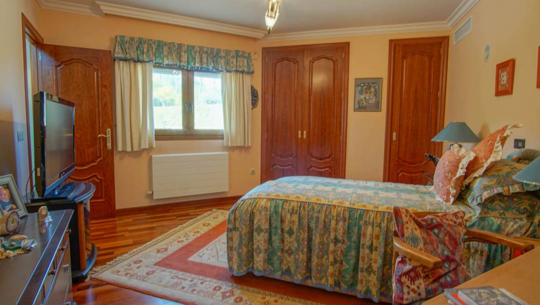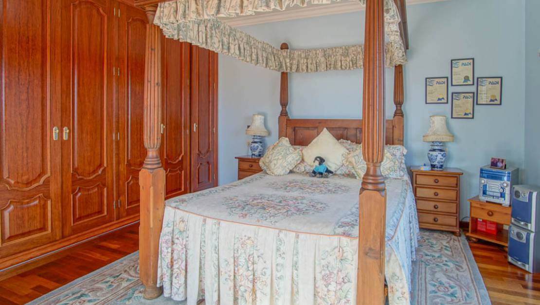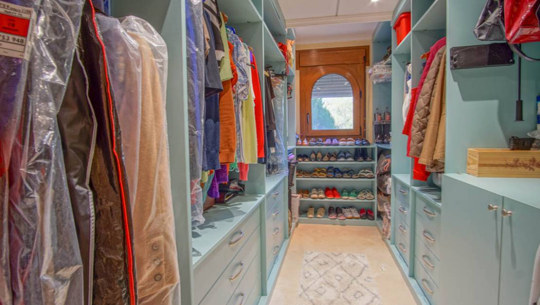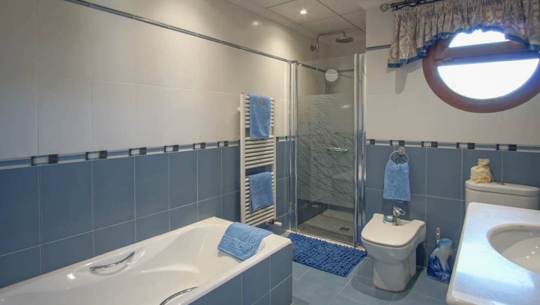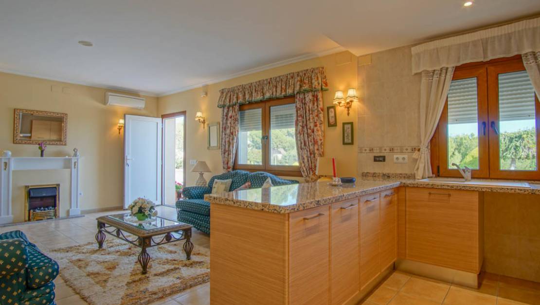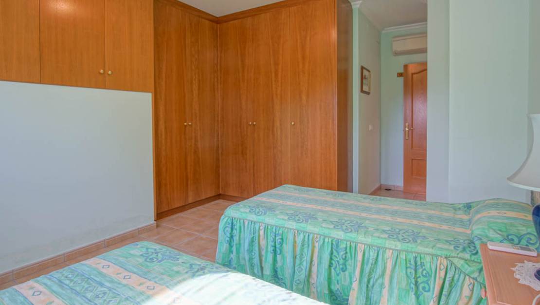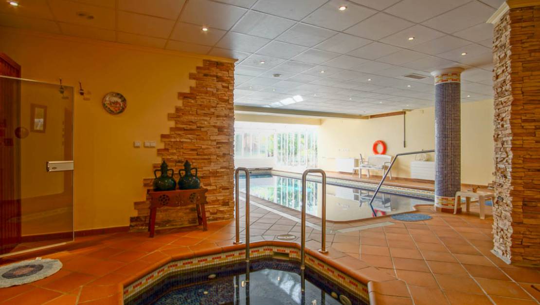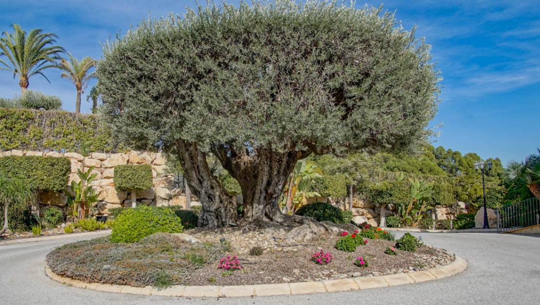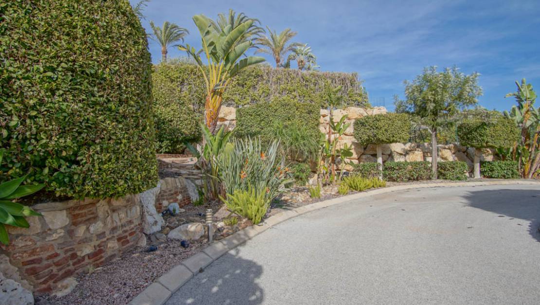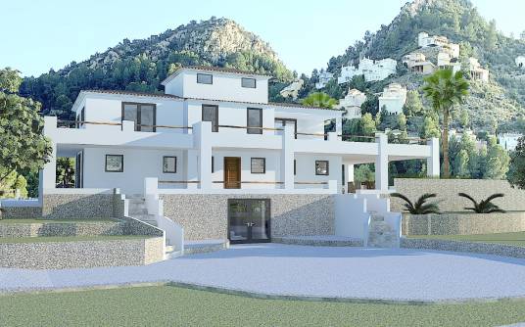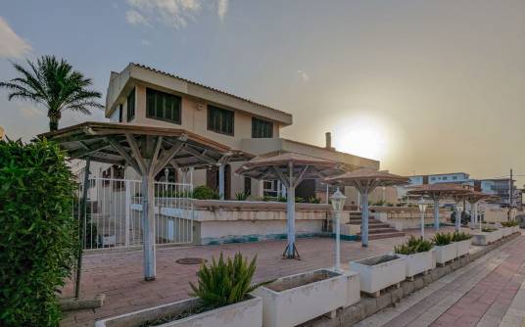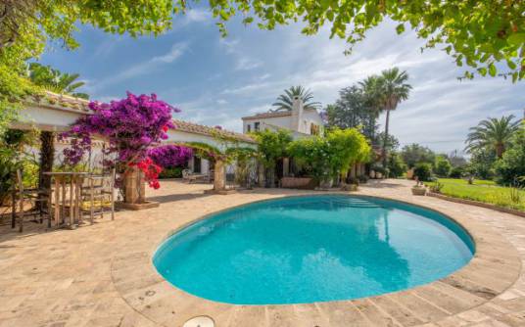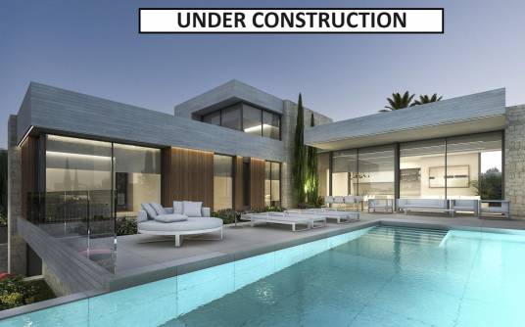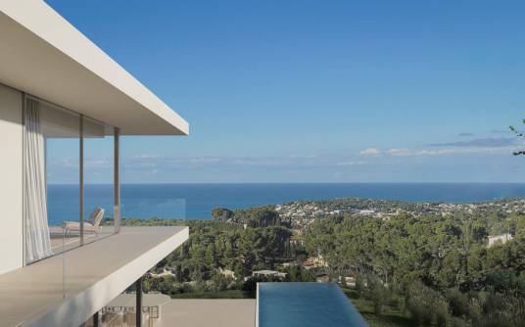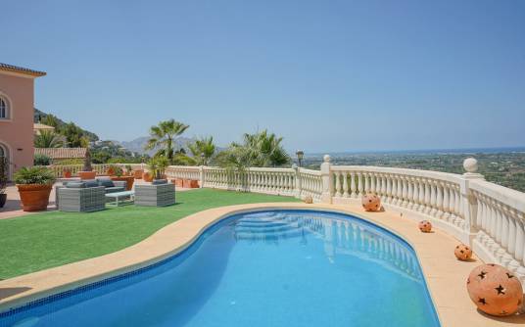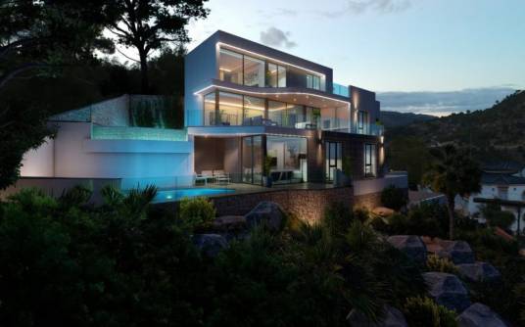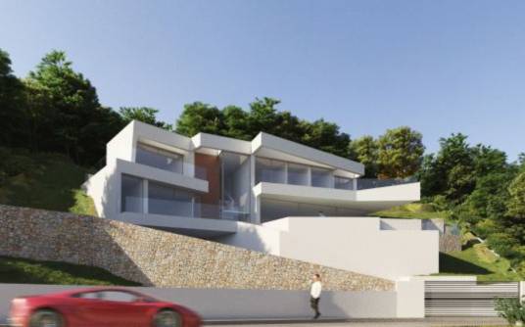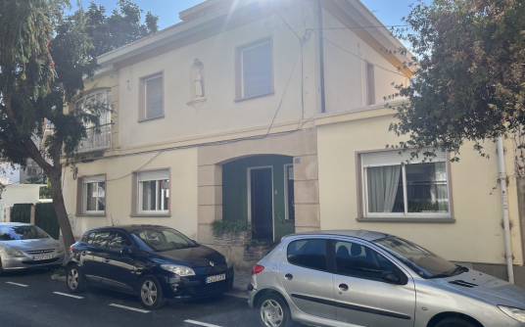Bedrooms: 6
Bathrooms: 7
Built: 774m2
Plot: 10.028m2
Energy Rating: In process
Pool
Underfloor heating
Double glass
Riolering
Woodstove
Onderbouw
verwarmd zwembad
air conditioning
barbecue
Alarm
Automatic irrigation
Balcony
Central heating
Fitted wardrobes
Fly screen
Garden
Separate apartment
Solarium
Storage room
Terrace
Pergola
Garage
Satellite
Indoor pool
Jacuzzi
Electric shutters
Sauna
Bar
Automatic gate
Carport
Outdoor kitchen
Videophone
Energy Rating:
In process
In an exclusive area of Alfaz del Pi (Alicante, Costa Blanca) we find this beautiful luxury villa on a plot of 10,028 square metres 1.6 km from the town of Alfaz del Pi with all its facilities within walking distance.
Arriving at the gate on the street side, you already have a rich feeling right away due to the beautiful fencing and view of a beautiful driveway with very well maintained parks and trees along the side. At the entrance to the villa, there is a beautiful old olive tree surrounded by the most beautiful flowers and plants. We enter the villa through a private entrance in the garden. The villa is spread over three floors and has 4+2 bedrooms and 6+1 bathrooms. The ground floor at street level we find several living areas: a large kitchen, lounges with a fireplace, a bar, a Turkish bath, a heated indoor saltwater pool and Jacuzzi for 6 people. The canopy of the indoor pool can be electrically slid open, the glazing can also be completely open. There is a garage with 3 parking spaces, outside it can easily accommodate another 15 cars. Next to the garage, there is a kangaroo flat with 2 bedrooms, a shared bathroom, a full open kitchen and living space. At the main entrance, there is also a carport for 2 cars.
On the first floor, through the main entrance of this spacious villa, there is a large entrance hall with wide steps, a guest toilet, a double-height living space and a large lounge. We also find here a large living kitchen with the best brands of electrical appliances and a storage room.
On the other side of the entrance hall there is a spacious master suite with en suite bathroom with shower and massage/bubble bath, a large walk-in wardrobe and a sitting area surrounded by huge terraces with several seating areas. There is also a covered outdoor kitchen with BBQ.
The upper floor is divided into 3 bedrooms and 3 ensuite bathrooms, all furnished and with large windows allowing light in almost all day because of the villa's orientation. 2 bedrooms have access to a huge private terrace with beautiful sea, mountain and panoramic views of this privileged area.
This beautiful luxury villa is equipped with air conditioning in all rooms and central heating with radiators and underfloor heating on the ground floor. All bedrooms are large and with deep, quality bespoke wardrobes. The villa is equipped with a sound system throughout, electric shutters and mosquito nets, 24-hour video surveillance system, water tanks and fuel tank for heating.
The owner (who was a builder himself) had this villa built for himself at the time with the best materials.
The gardens are very nicely landscaped as can be seen in the photos, there is another whole plot next to the landscaped gardens where one finds the solar panels for hot water supply for the pool, in addition to the 2 heat pumps for the pool.
If you are looking for a villa that exudes class and is well built with large bedrooms, living areas and kitchens, you should definitely have seen this one! Be amazed!
Video recording and plans are available.
This info given here is subject to errors and do not form part of any contract. The offer can be changed or withdrawn without notice. Prices do not include purchase costs.
Currency exchange
- Pounds: 1.548.990 GBP
- Russian ruble: 1.548.990 RUB
- Swiss franc: 1.760.220 CHF
- Chinese yuan: 14.017.860 CNY
- Dollar: 1.940.220 USD
- Swedish krona: 21.035.700 SEK
- The Norwegian crown: 21.012.300 NOK






